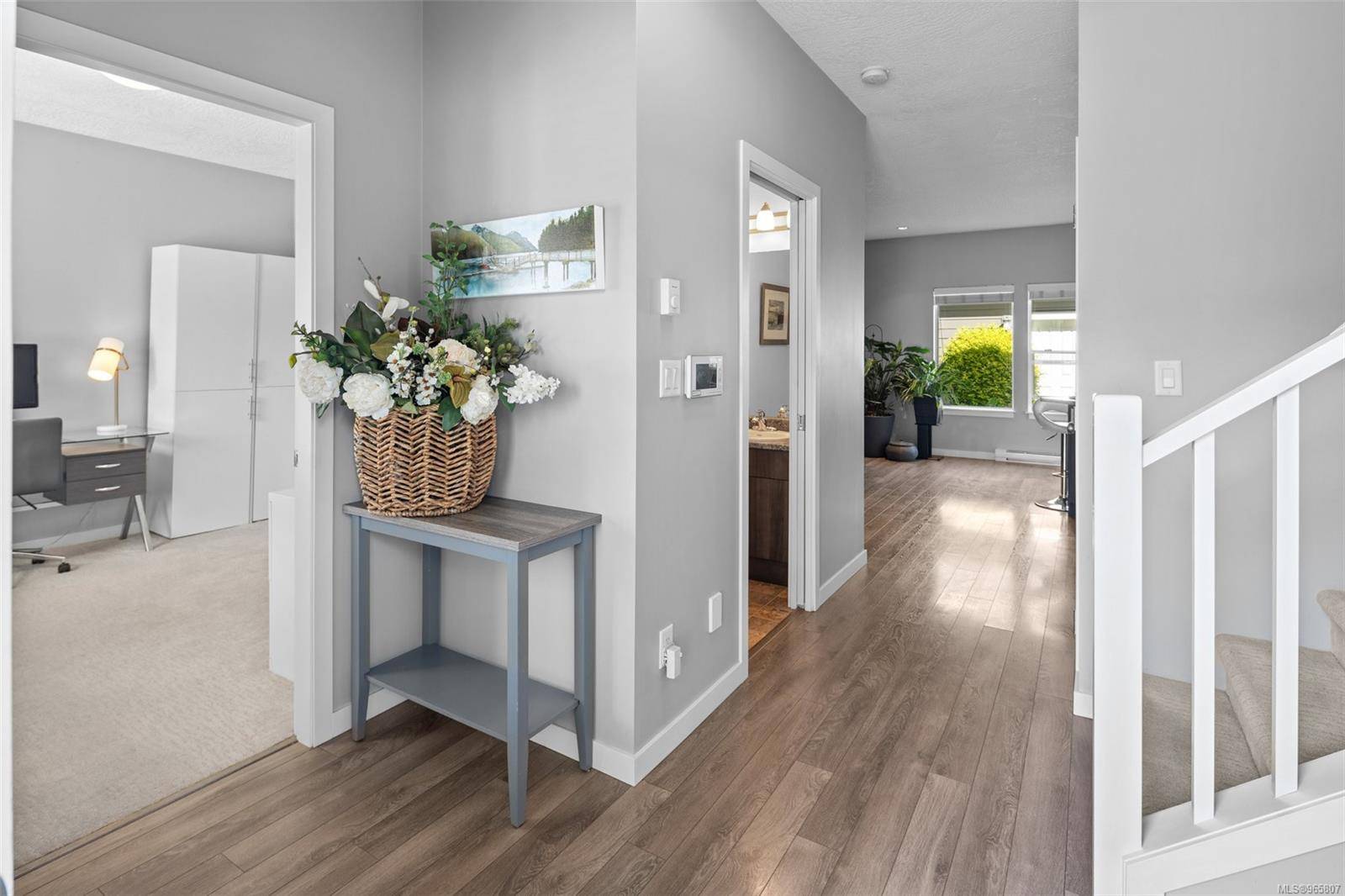For more information regarding the value of a property, please contact us for a free consultation.
Key Details
Sold Price $1,050,000
Property Type Single Family Home
Sub Type Single Family Detached
Listing Status Sold
Purchase Type For Sale
Square Footage 2,291 sqft
Price per Sqft $458
MLS Listing ID 965807
Sold Date 09/03/24
Style Main Level Entry with Lower/Upper Lvl(s)
Bedrooms 4
Rental Info Unrestricted
Year Built 2013
Annual Tax Amount $4,084
Tax Year 2023
Lot Size 3,049 Sqft
Acres 0.07
Property Sub-Type Single Family Detached
Property Description
Wonderful location! Nestled in a quiet enclave of family homes sits this beautifully maintained 4-bed + den, 4-bath home, including a 1 bedroom legal suite above the separate carriage house/garage with it's own laundry. From the moment you walk in, you'll be impressed with the bright entryway, spacious open layout, hardwood floors, gas fireplace, stylish kitchen featuring stainless steel appliances, office and powder room. Main floor opens up to the private backyard oasis with custom flagstone & mature landscape. Let your cares slip away as you relax in the hot tub or entertain family & friends by the natural gas fire-pit. Upstairs the spacious primary offers an oversized walk-in closet and en-suite, as well as 2 additional bedrooms & bathroom. Easy access to nearby shopping centres, grocery stores, restaurants and schools, while only steps to the Galloping Goose trail perfect for exploring the outdoors! This home truly presents the perfect blend of convenience and tranquility.
Location
Province BC
County Capital Regional District
Area La Happy Valley
Direction West
Rooms
Basement None
Kitchen 2
Interior
Interior Features Breakfast Nook, Closet Organizer, Dining/Living Combo, Eating Area, Soaker Tub, Storage
Heating Baseboard, Electric, Natural Gas
Cooling None
Flooring Basement Slab
Fireplaces Number 1
Fireplaces Type Gas, Living Room
Equipment Electric Garage Door Opener, Security System
Fireplace 1
Window Features Vinyl Frames
Appliance Dishwasher, F/S/W/D, Hot Tub, Microwave, Oven/Range Electric, Range Hood, Refrigerator, Washer
Laundry In House, In Unit
Exterior
Exterior Feature Fencing: Full, Garden
Parking Features Detached, Driveway, Garage Double, On Street
Garage Spaces 2.0
Roof Type Asphalt Shingle
Handicap Access Accessible Entrance, Ground Level Main Floor, No Step Entrance
Total Parking Spaces 3
Building
Lot Description Level, Private, Quiet Area, Shopping Nearby, Sidewalk
Building Description Cement Fibre,Frame Wood,Insulation: Ceiling,Insulation: Walls, Main Level Entry with Lower/Upper Lvl(s)
Faces West
Foundation Slab
Sewer Sewer Connected
Water Municipal
Architectural Style West Coast
Structure Type Cement Fibre,Frame Wood,Insulation: Ceiling,Insulation: Walls
Others
Tax ID 028-621-735
Ownership Freehold
Pets Allowed Aquariums, Birds, Caged Mammals, Cats, Dogs
Read Less Info
Want to know what your home might be worth? Contact us for a FREE valuation!

Our team is ready to help you sell your home for the highest possible price ASAP
Bought with Pemberton Holmes - Cloverdale



