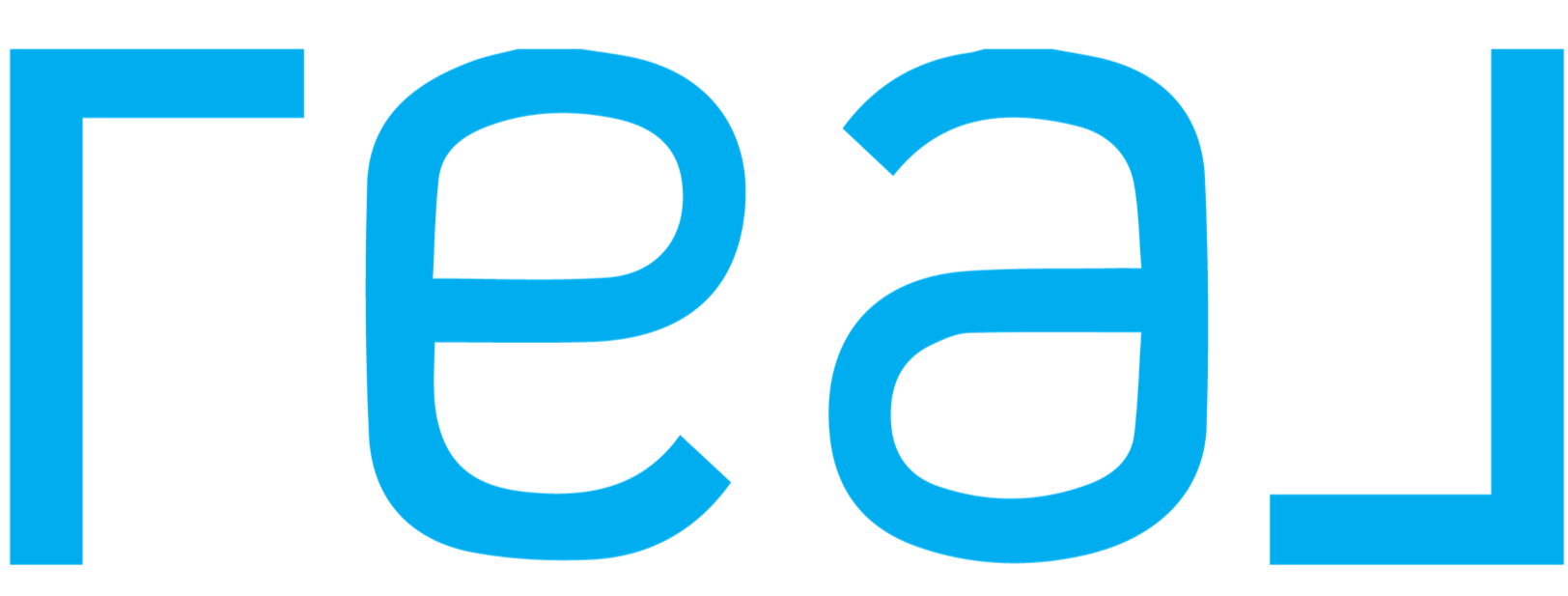

1126 Damelart Way Save Request In-Person Tour Request Virtual Tour
Central Saanich,BC V8M 1E3
Key Details
Sold Price $1,406,0001.5%
Property Type Single Family Home
Sub Type Single Family Detached
Listing Status Sold
Purchase Type For Sale
Square Footage 2,721 sqft
Price per Sqft $516
MLS Listing ID 997316
Sold Date
Style Main Level Entry with Lower/Upper Lvl(s)
Bedrooms 5
Rental Info Unrestricted
Year Built 1984
Annual Tax Amount $5,629
Tax Year 2024
Lot Size 8,712 Sqft
Acres 0.2
Lot Dimensions 63 ft wide x 135 ft deep
Property Sub-Type Single Family Detached
Property Description
Brentwood Bay Big & Beautiful Family Home. Renovated & extended in 2009. So private on a sunny emerald GEM. 5 bed 3 full baths. Sunlight pours through skylights & oversized windows. Huge primary suite is an oasis w/5pc deluxe ensuite, walk-in closet, private deck & steps to private hot tub (starry nights are amazing from here). 3 more beds & laundry up. The main flr kitchen is the heart of the home w/sooo much storage, granite, stls steel & beautiful lighting. Its open to cozy FR that opens to new party & playroom, w/wet bar (easy suite) & office or 4th bed sliders to the yard & patio. Formal entertaining in the LR warmed by a wood fireplace, flowing gracefully to separate dining rm that opens to outdoor living on the huge patio, in a master gardener's stunning yard. huge garage. Updates include newer roof & windows, heated floors, 2 heat pumps, 200amp, w/new EV plug, media panel, gas generator backup & more. Room for in-laws. The kids can walk to schools, beaches, parks & town center.
Location
Province BC
County Capital Regional District
Area Cs Brentwood Bay
Direction Southeast
Rooms
Other Rooms Storage Shed
Basement Crawl Space,Full,Walk-Out Access,With Windows
Main Level Bedrooms 1
Kitchen 1
Interior
Interior Features Bar,Breakfast Nook,Closet Organizer,Dining Room,Eating Area,French Doors,Soaker Tub
Heating Baseboard,Electric,Heat Pump,Natural Gas
Cooling Central Air
Flooring Carpet,Laminate,Tile,Vinyl
Fireplaces Number 1
Fireplaces Type Living Room,Wood Burning
Equipment Central Vacuum,Electric Garage Door Opener
Fireplace 1
Window Features Blinds,Screens,Skylight(s),Vinyl Frames
Appliance Dishwasher,F/S/W/D,Microwave
Laundry In House
Exterior
Exterior Feature Balcony/Deck,Fencing: Full,Garden,Lighting,Sprinkler System
Parking Features Additional,Attached,Driveway,Garage Double,RV Access/Parking
Garage Spaces 2.0
View Y/N 1
View Mountain(s)
Roof Type Asphalt Shingle
Total Parking Spaces 5
Building
Lot Description Central Location,Cleared,Curb & Gutter,Easy Access,Family-Oriented Neighbourhood,Irrigation Sprinkler(s),Landscaped,Level,Marina Nearby,Near Golf Course,Park Setting,Private,Quiet Area,Recreation Nearby,Shopping Nearby,Southern Exposure
Building Description Frame Wood,Insulation All,Insulation: Ceiling,Insulation: Walls,Stucco,Wood, Main Level Entry with Lower/Upper Lvl(s)
Faces Southeast
Foundation Block
Sewer Sewer Connected
Water Municipal
Architectural Style West Coast
Additional Building Potential
Structure Type Frame Wood,Insulation All,Insulation: Ceiling,Insulation: Walls,Stucco,Wood
Others
Tax ID 000-843-831
Ownership Freehold
Acceptable Financing Purchaser To Finance
Listing Terms Purchaser To Finance
Pets Allowed Aquariums,Birds,Caged Mammals,Cats,Dogs